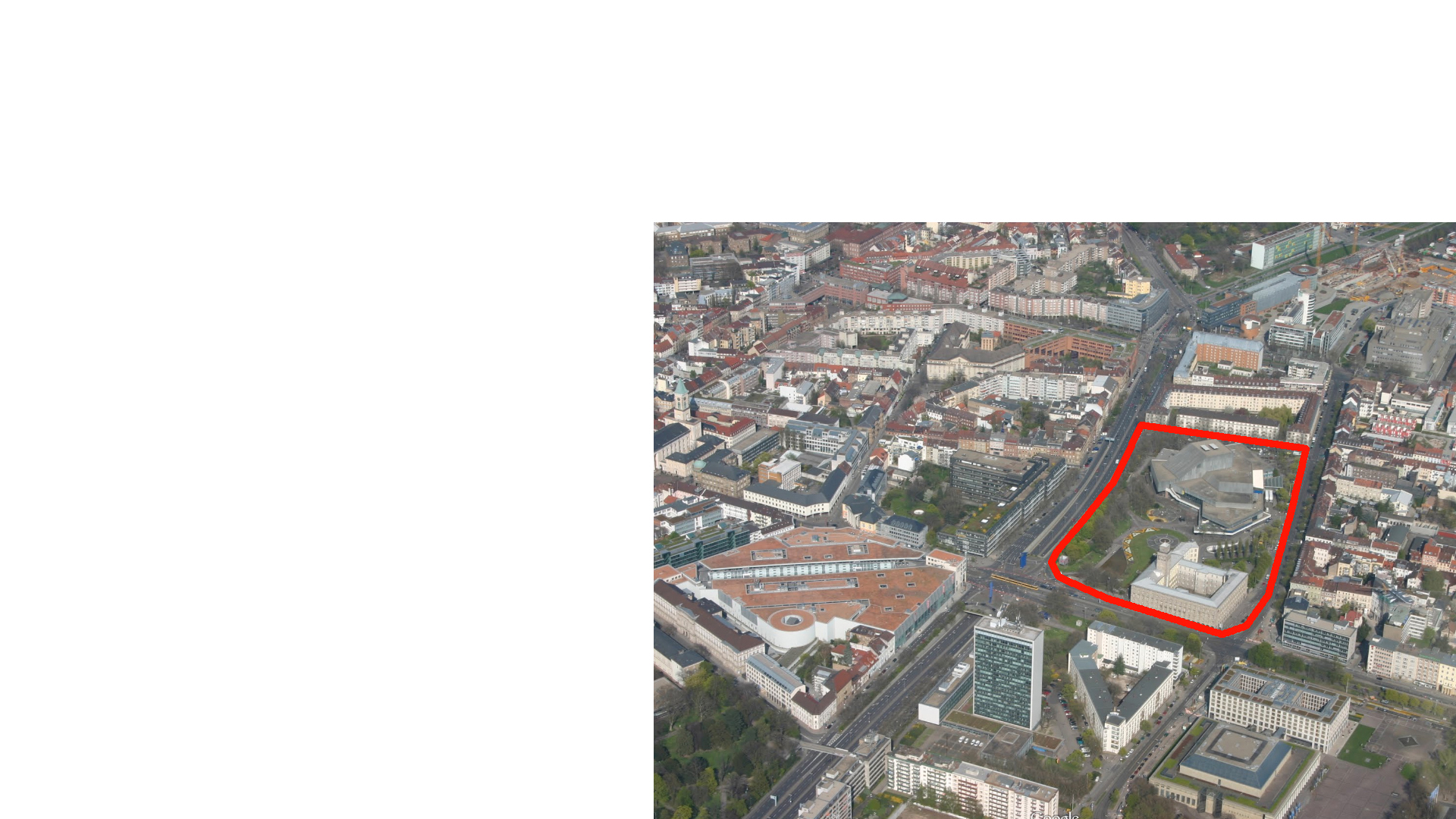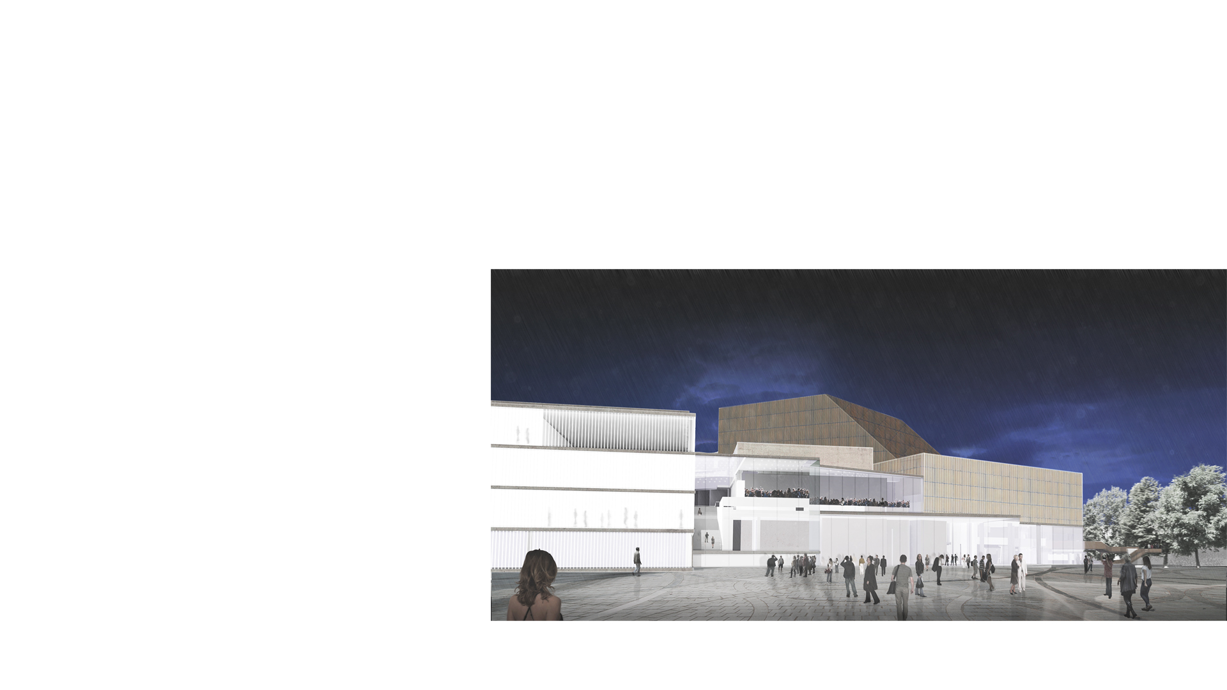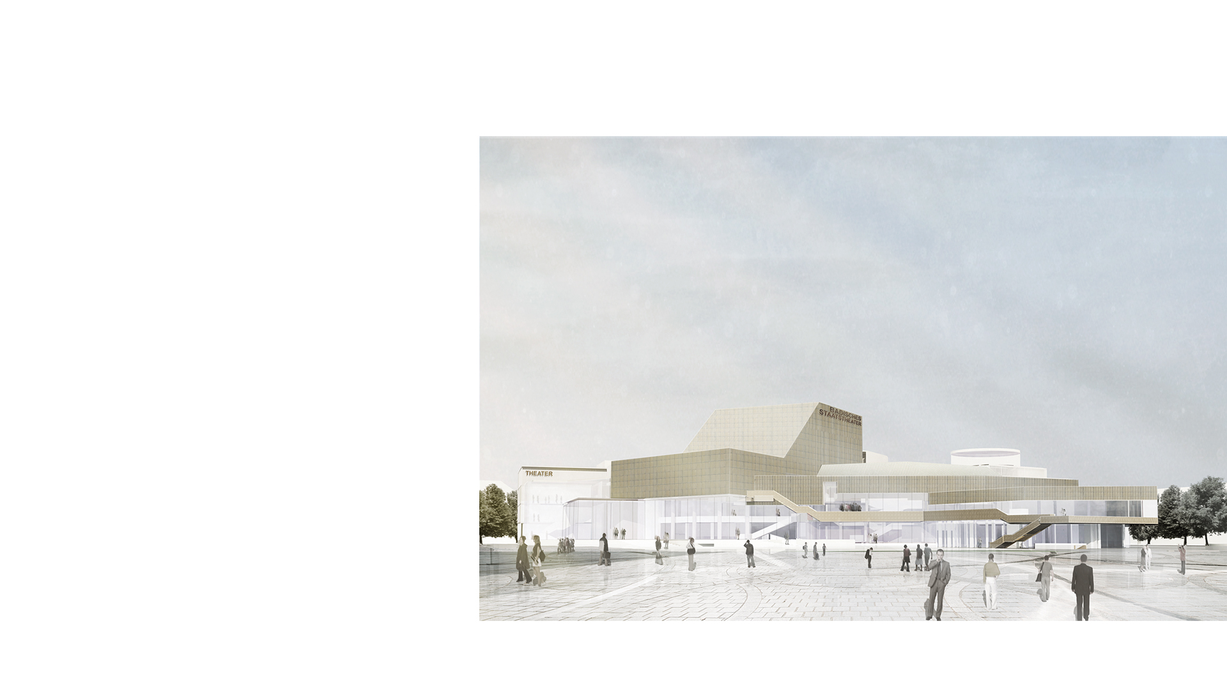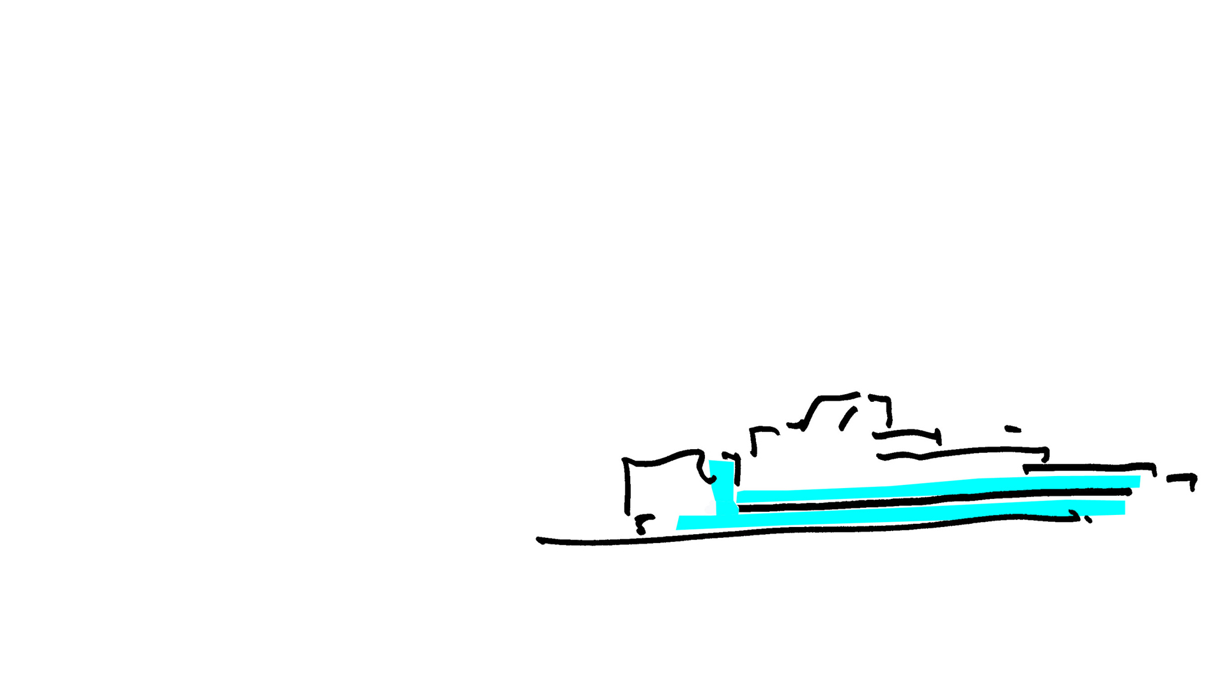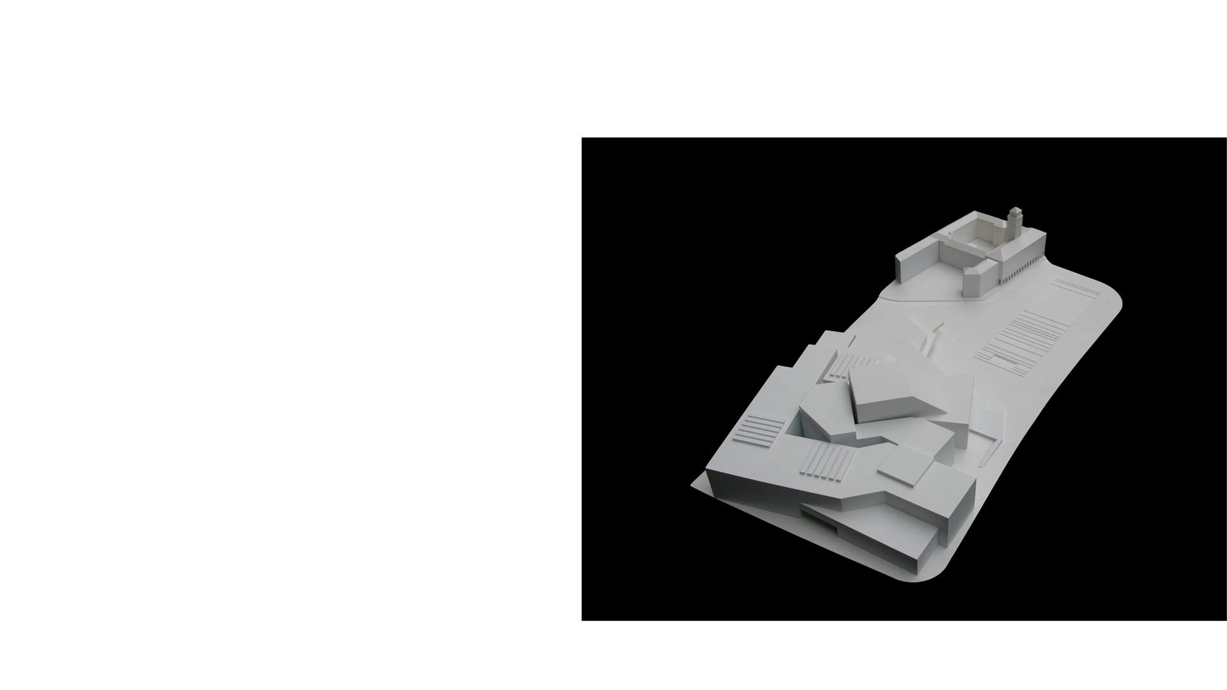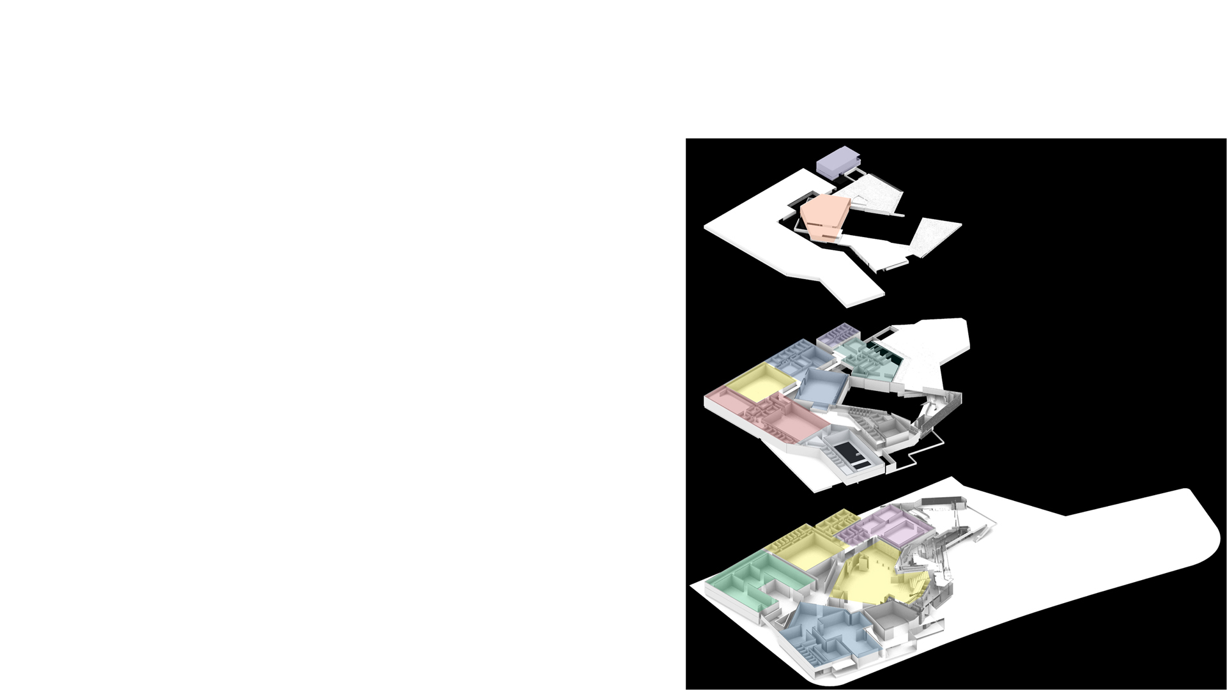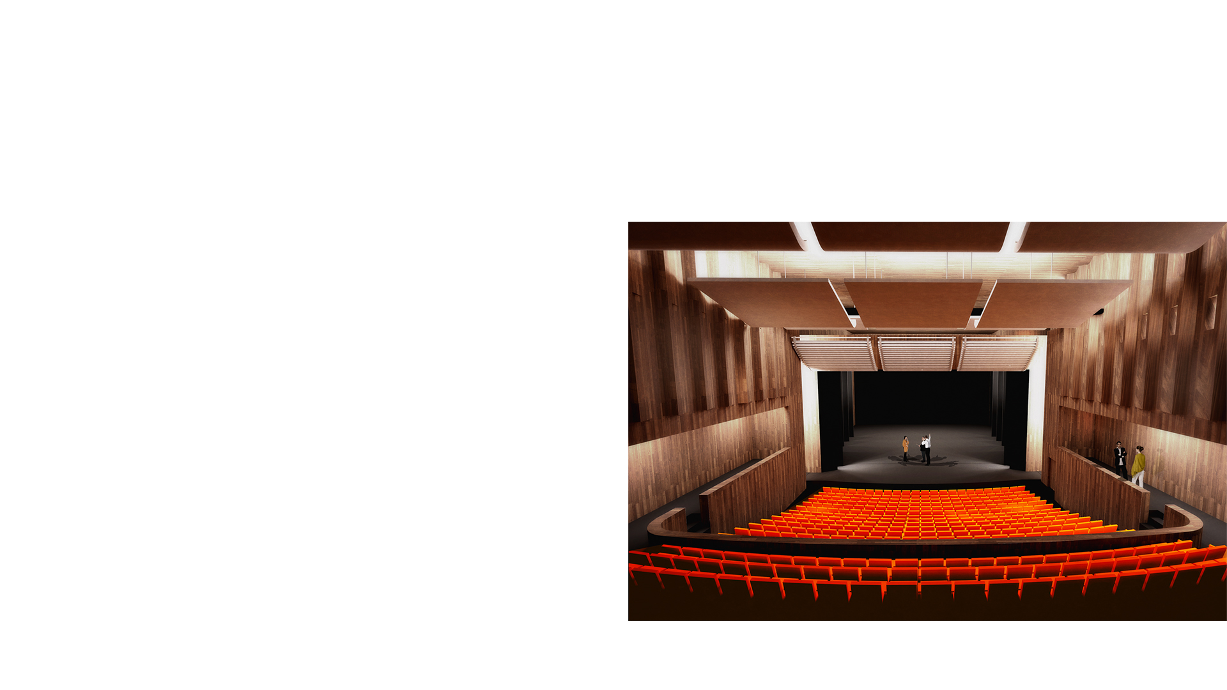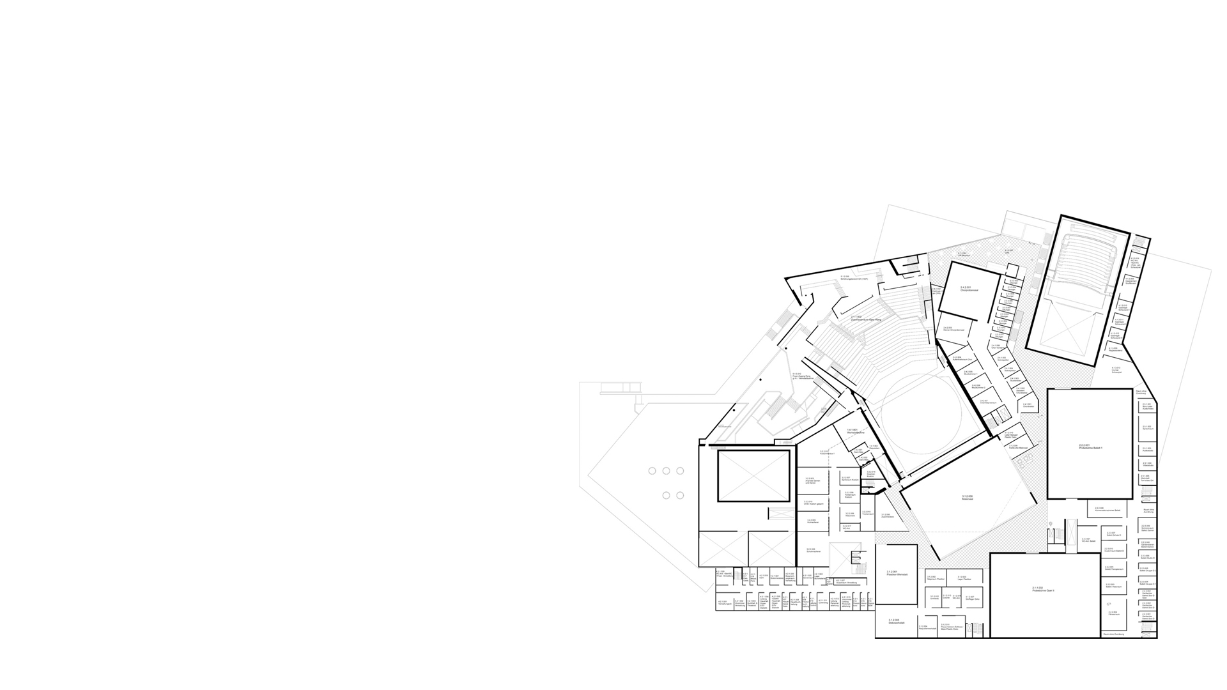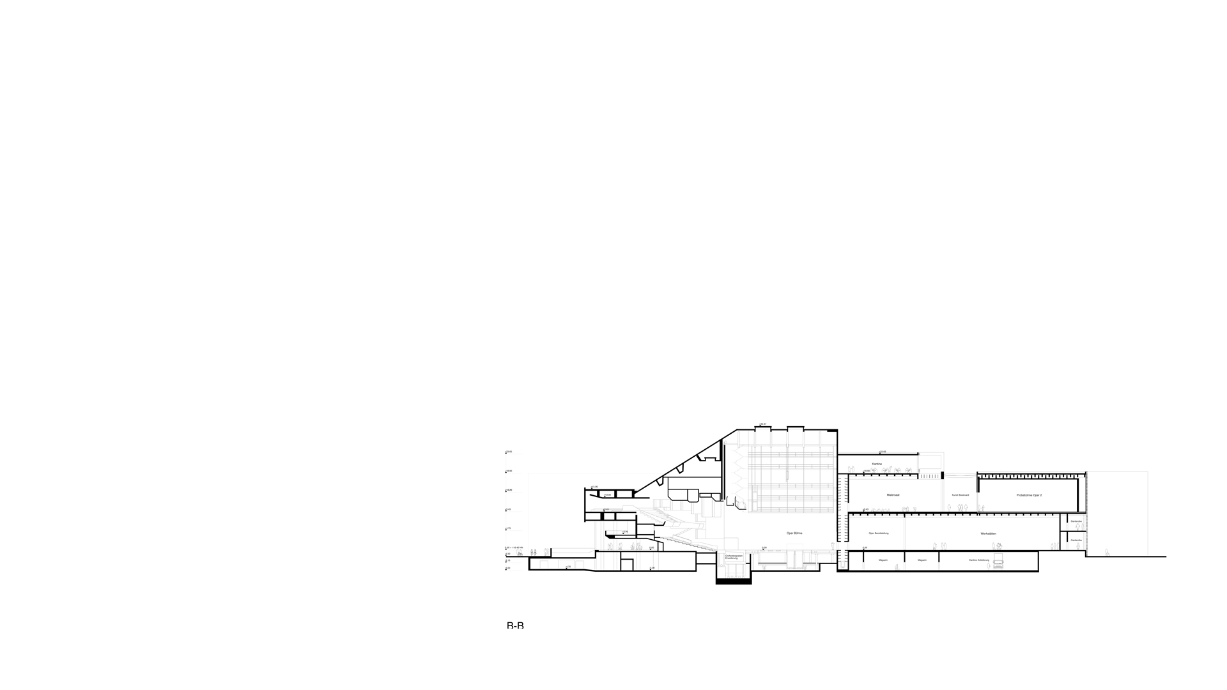

Opened in 1975, the Badisches Staatstheater Karlsruhe is one of the most successful opera and theatre halls in Germany. But by 2015 its built fabric, as well as facilities for audience and the near 700 staff who work in the building, all required substantial expansion and upgrade to be fit for the 21st century.
Keith Williams Architects was invited by the Staatstheater to take part in a limited international design competition for the building’s upgrade, remodelling and expansion. The shortlist included leading international architects such as Snøhetta, Dominique Perrault, GMP International, Rudy Ricciotti and Delugan & Meissl alongside Keith Williams Architects.
The Staatstheater by the architect Helmut Bätzner, is one of the largest multi-section theatres in the world. Operating as a Dreisparten house, it stages the three performance genres of music theatre, ballet and theatre. Its central position in Karlsruhe directly at the intersection of the city’s two main arteries Kriegsstraße and Ettlinger straße, alongside its singular appearance further underlined the importance of this cultural building.
The architecture of the existing 20,000m2 building is expressionistic, composed as a series of strata culminating in the sloped form of the flytower, epitomises the aesthetic of mid-1970s major cultural buildings. Internally the main 1000 seat theatre is a dramatic asymmetric space and the foyers kw rolex daytona 40mm 116576 mens silver tone automatic combine as a series of interlocked spaces and decks which create a complex layered landscape through which the multiple stair clusters are threaded.
Keith Williams’ premiated designs worked with the Staatstheater‘s spirit, form and geometry, adding new wings to reintegrate it more appropriately with the city fabric whilst maintaining the predominant character and expression of the original building. The design tasks were many and complex, centring on the refurbishment and remodelling of the existing main auditorium, the addition of new second theatre of 400 seats a new studio theatre and youth theatre each of 150 seats, an orchestral recital hall alongside practice/rehearsal studios, new workshops, rehearsal spaces, and a major upgrade of back of house facilities. Front of house, the project involved the expansion and modernization of the main public facilities including the enormously complex foyer spaces which were laid out over 17 different floor levels.
KWA’s designs established a masterplan, which greatly improved the relationship between the theatre, its audience, their arrival and the surrounding city spaces, themselves in the process of significant replanning and upgrading by the city authorities. The designs radically transformed the architecture and greatly expanded the facilities of the existing building, to ensure that the Staatstheater would become a dynamic cultural building repurposed for the 21st century.
Client = Badisches Staatstheater Karlsruhe
Project Budget = €125million.
Total Building Area = 30,700 m2
