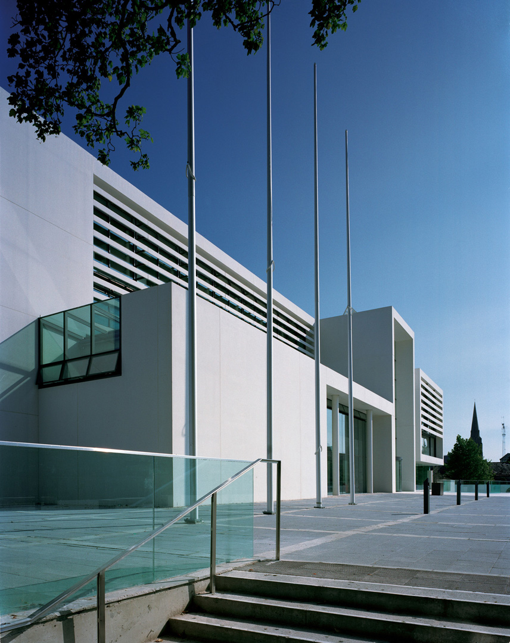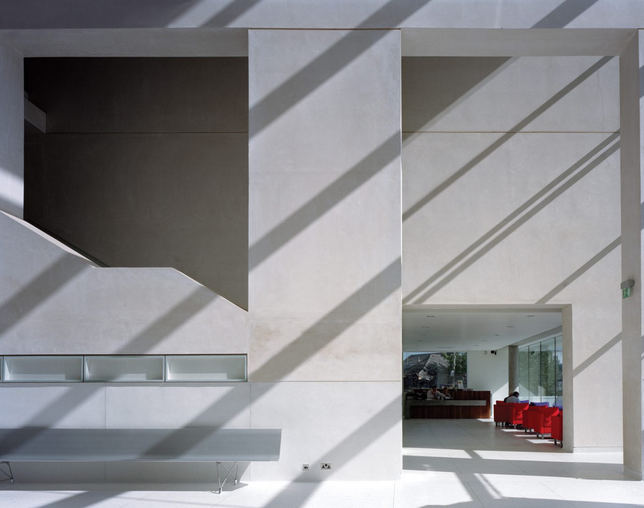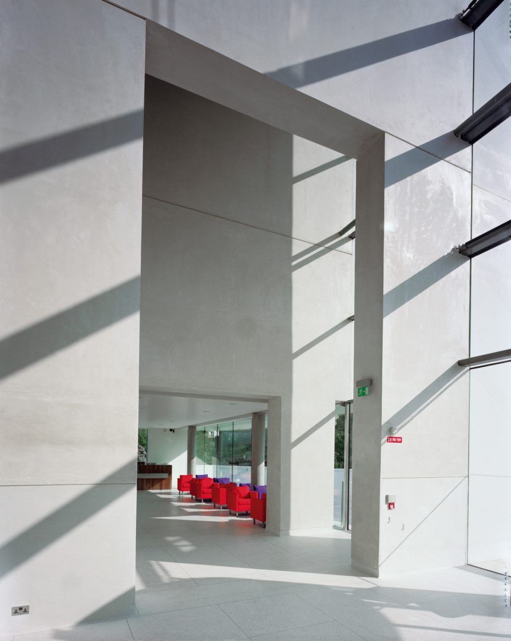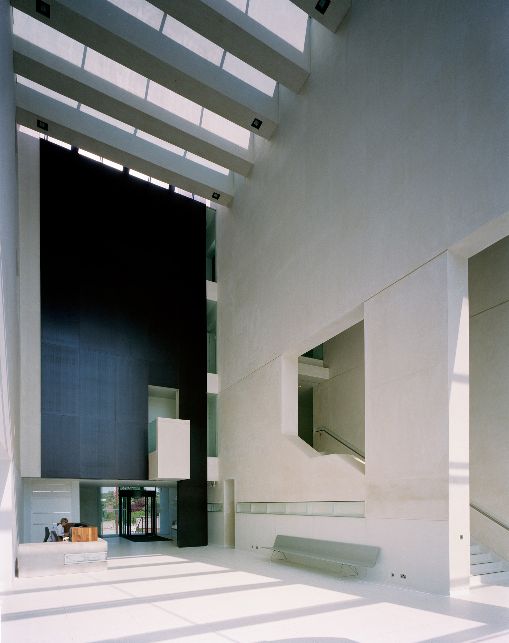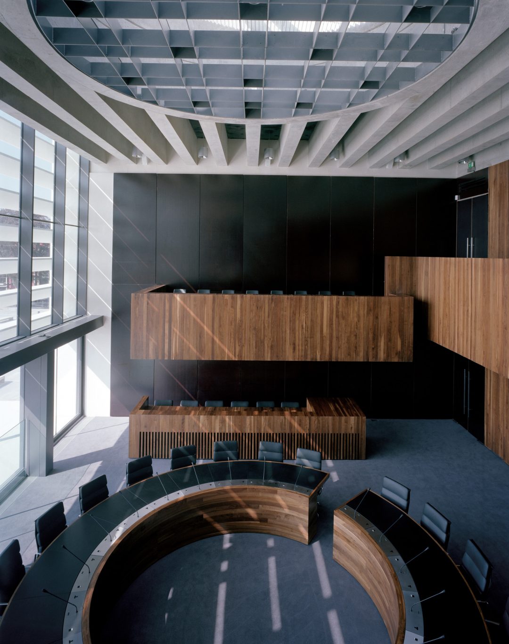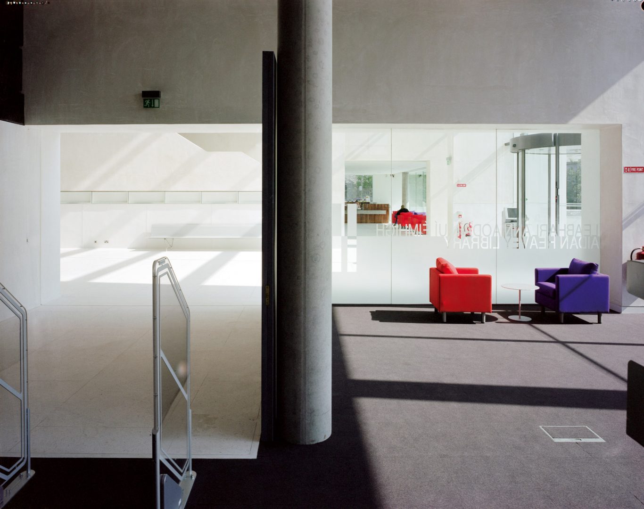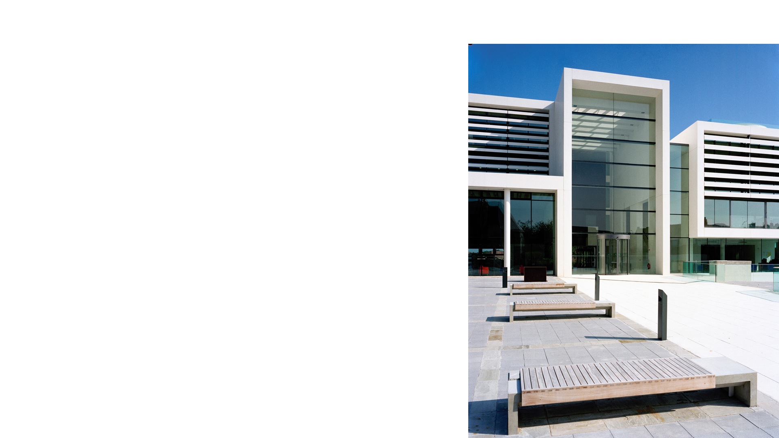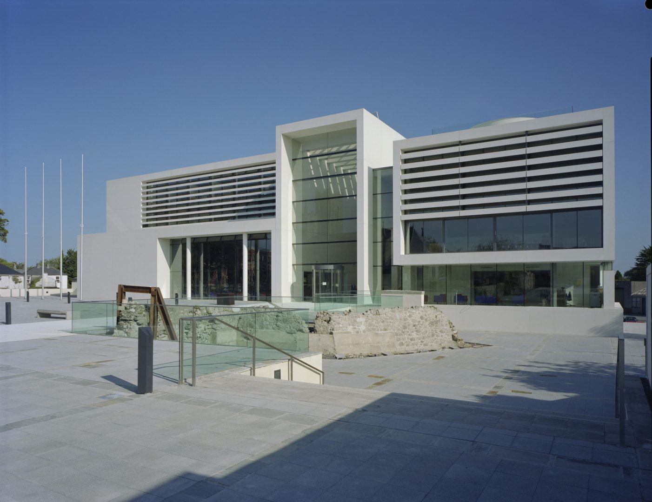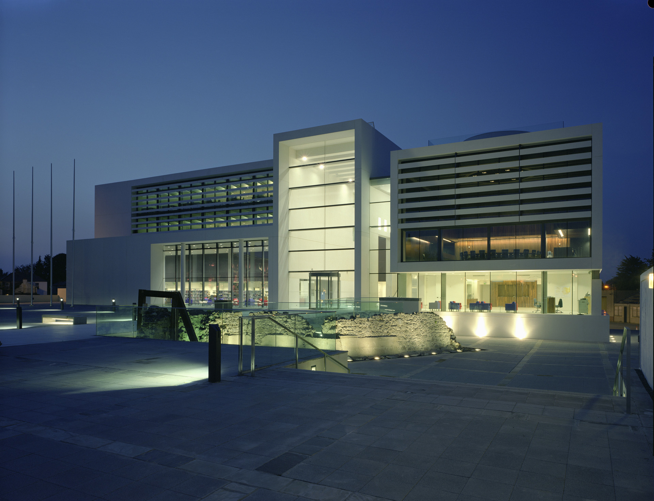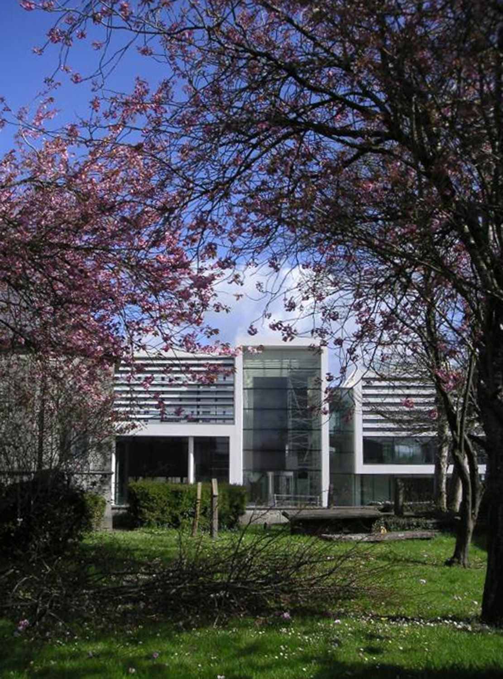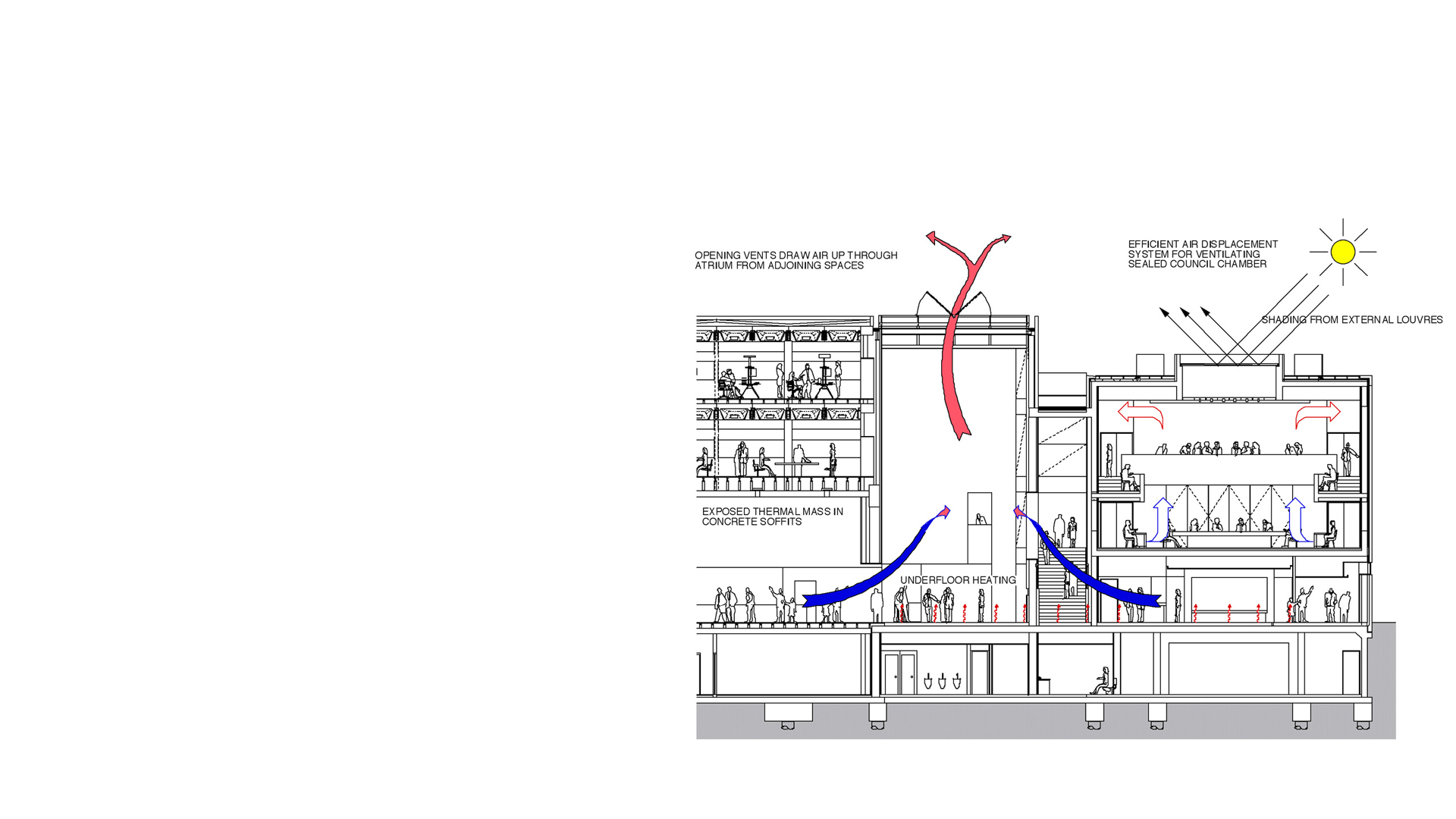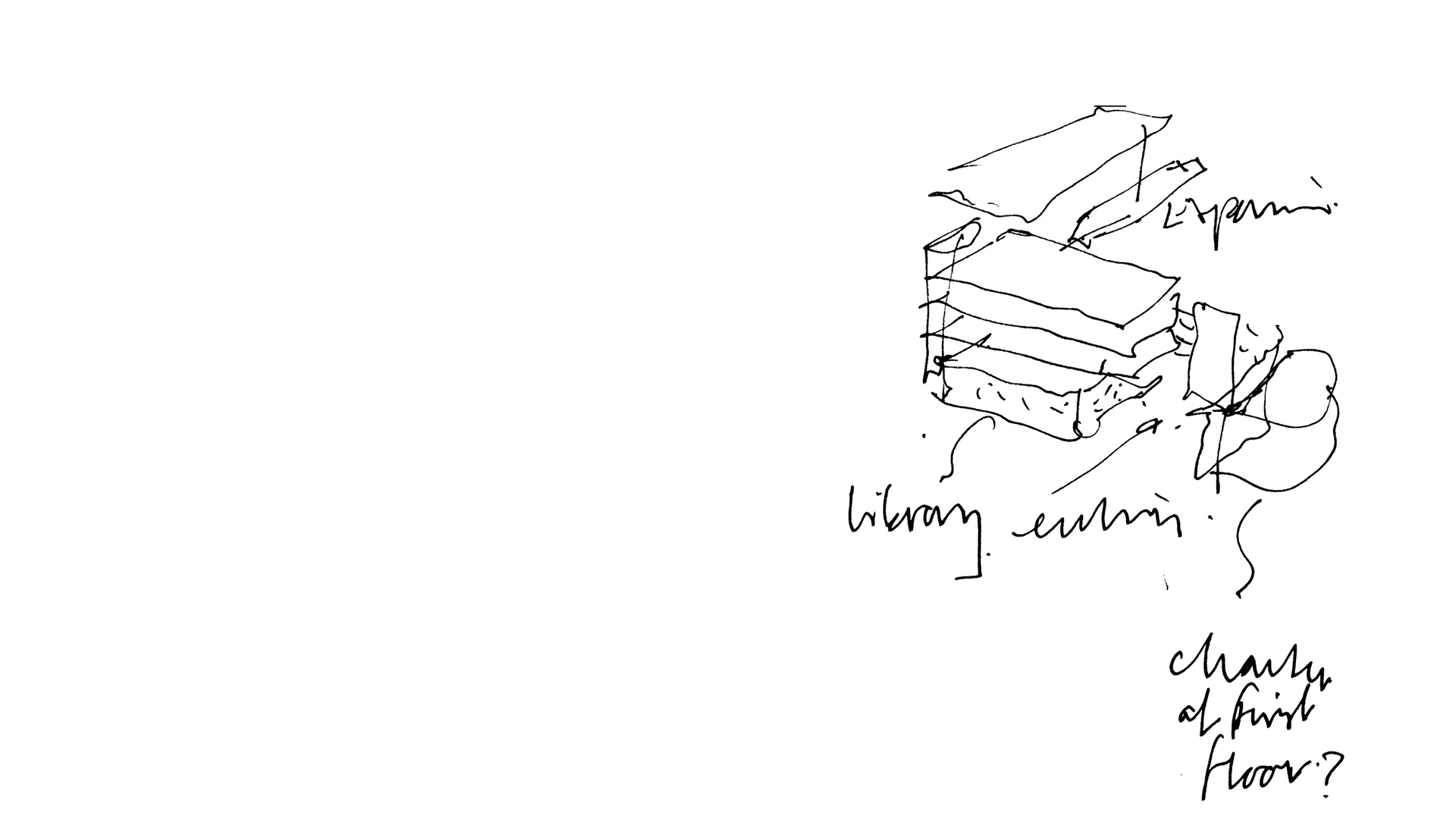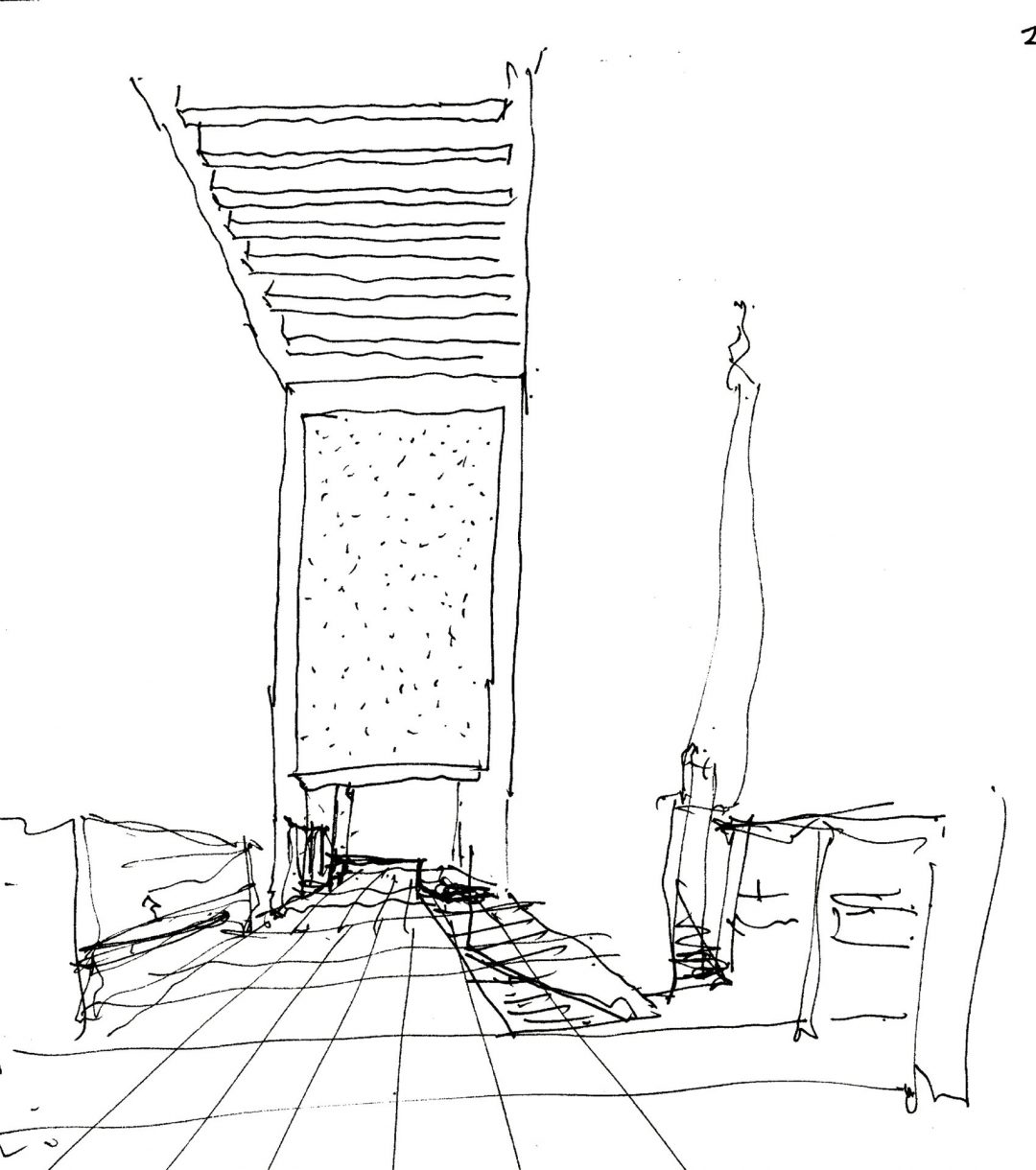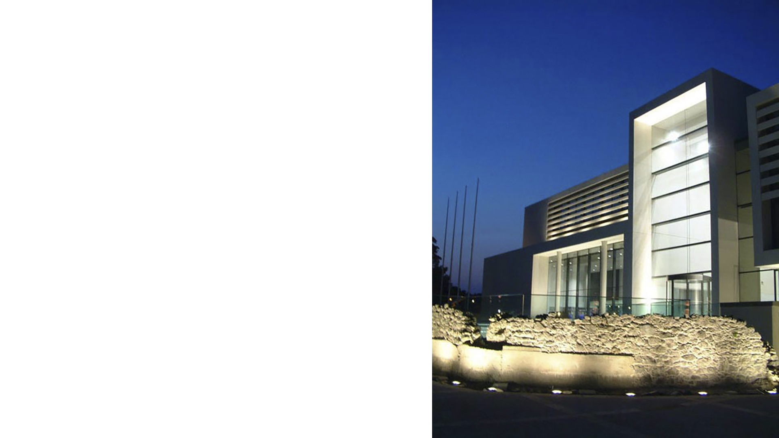

Multi-award winning Athlone Civic Centre houses the town library, the civic chamber, administrative offices and a one stop shop giving the Council a single accessible point of contact with the public for all of its services.
The project’s site is in the eastern (Leinster/Westmeath) quarter of Athlone, replacing the former council offices, and surrounding industrial premises. The civic centre sits immediately north of the gothic St Mary’s Church with its adjacent Jacobean Tower. It faces St Mary’s church across Keith Williams’ new town square toward Church Street, Athlone’s historic main artery which leads to the River Shannon.
The building is organised formally using four prime compositional elements. The huge toplit public entrance hall, from which access to all elements of the building can be gained, is immediately legible from the public square. It contains the ceremonial stair to the debating chamber and is the key organising space within the building. Immediately to its right when viewed from the new square is the one stop shop with debating chamber above. To the left are two bar-like forms, the lower of the two containing the double height library, and the upper containing the administrative offices on two levels. For the most part, the project is naturally ventilated to provide the necessary cooling to most of the office and library spaces, whilst reconstructed stone louvres to the south elevation both reinforce the architectural language and provide a degree of solar shading during summer thereby allowing the building to have a relatively light energy requirement.
The civic centre has been built from pale honed reconstructed stone echoing Athlone’s major stone built public structures, the Castle, the neo-baroque Church of St Peter & St Paul (1937), and Shannon Bridge. Each civic structure, despite being built at very different times in different architectural styles for very different purposes, exhibits a solid formal consistency which distinguishes it from the traditional rough stucco natural pitched slate roofed architecture of the town. The designs for the civic centre follow that developmental pattern.
Remnants of the former town wall and bastion dating from the 17th century were identified during site investigation, and were restored and integrated into the construction of the new town square.
The project involved the Williams office at every design level from the strategic driver of the urban proposition through to the minutiae of the interior. The firm designed the bespoke joinery for the council chamber, created a new design for the public benches for the civic square, and designed and patented a range of interior door furniture, the Parallel Range, specifically for the project.
Area = 4,200m2
Client : Athlone Town Council
